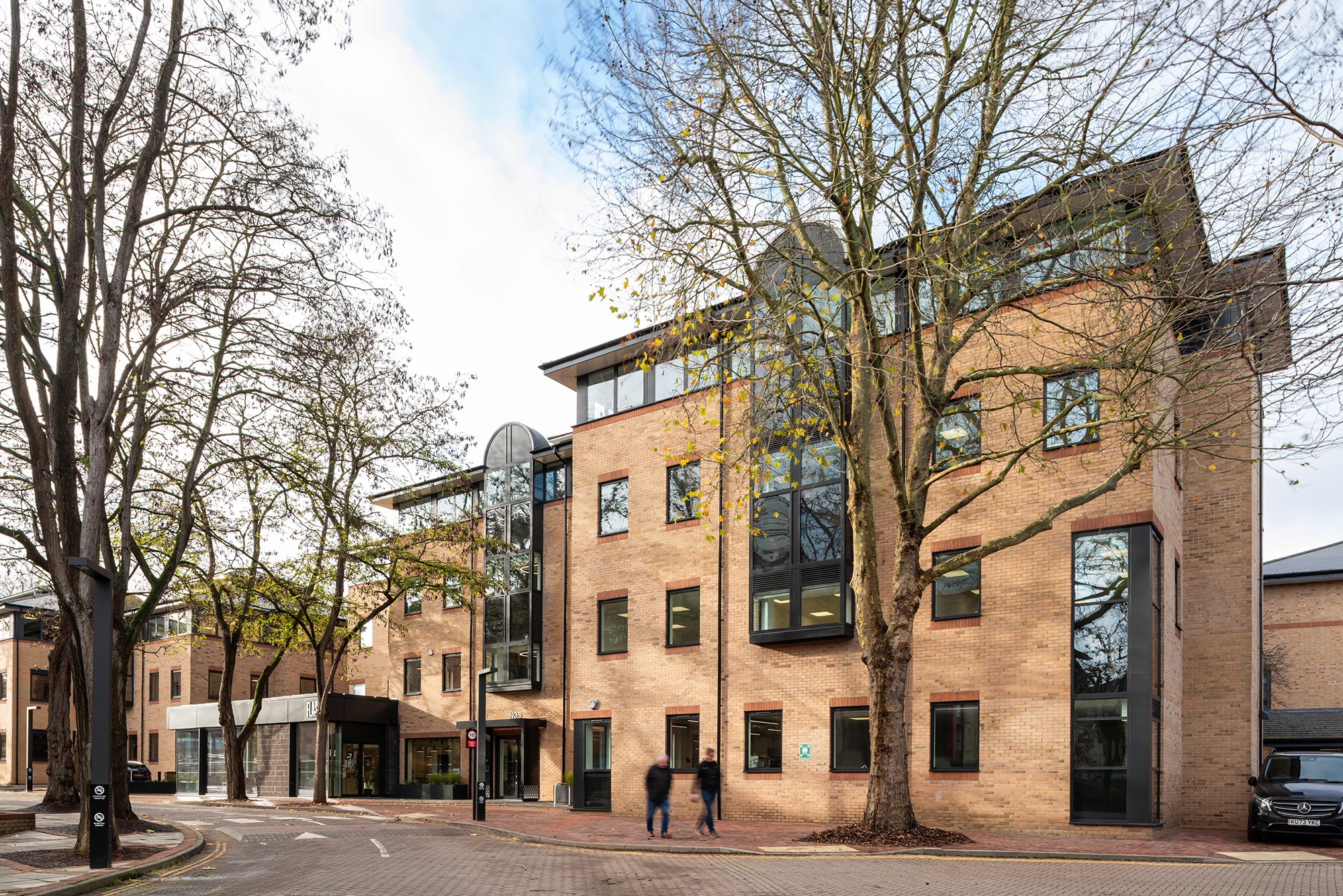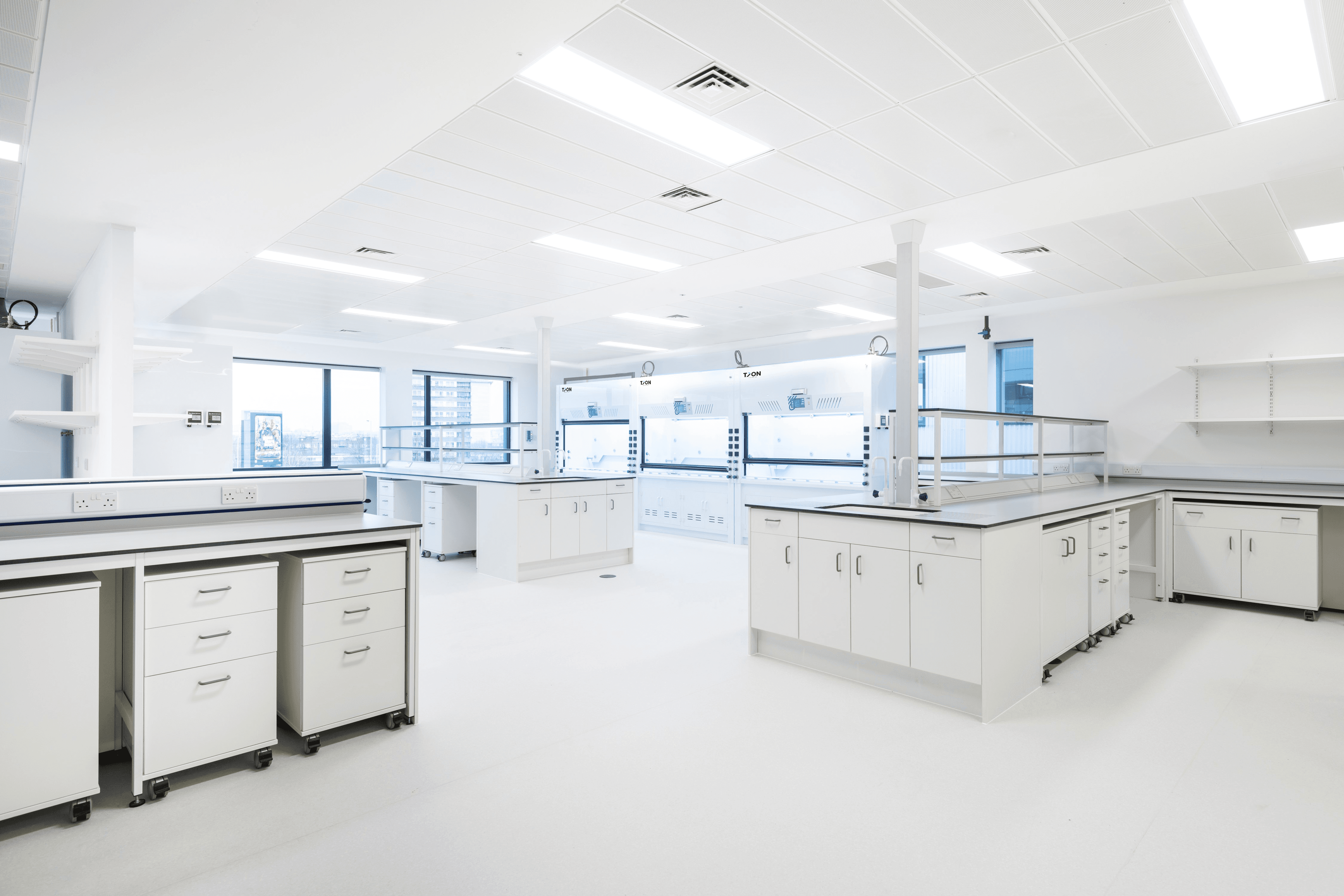Eurofins
Eurofins
Delivering a bespoke 107,000 sqft flagship testing facility for a global analytics leader — built from the ground up to power innovation in Sydney’s life sciences sector.
Delivering a bespoke 107,000 sqft flagship testing facility for a global analytics leader — built from the ground up to power innovation in Sydney’s life sciences sector.

A new 107,640 sqft laboratory and testing campus was created in Western Sydney to consolidate Eurofins’ environmental, pharmaceutical, agro-science, and food testing divisions under one roof.
The flagship facility was designed as a scalable, future-focused platform supporting high-throughput scientific services across a broad range of disciplines.
Specialist environments were developed throughout, including chemistry labs, microbiology and molecular suites, PC2 cleanrooms, incubation zones, and temperature-controlled rooms — all built to meet stringent NATA, FDA, TGA, and APVMA compliance standards.
A new 107,640 sqft laboratory and testing campus was created in Western Sydney to consolidate Eurofins’ environmental, pharmaceutical, agro-science, and food testing divisions under one roof.
The flagship facility was designed as a scalable, future-focused platform supporting high-throughput scientific services across a broad range of disciplines.
Specialist environments were developed throughout, including chemistry labs, microbiology and molecular suites, PC2 cleanrooms, incubation zones, and temperature-controlled rooms — all built to meet stringent NATA, FDA, TGA, and APVMA compliance standards.
Size
107,640 sqft
Sector/ Industry
Testing + analytics
Services Provided
Design + engineering



The design prioritised flexibility and lean operational flow, enabling fast reconfiguration of spaces to meet evolving analytical and regulatory needs.
Major interventions included seismic structural upgrades, a new façade and roof, and the full integration of technical M&E infrastructure. The result is a high-capacity, high-performance testing facility that significantly expands Eurofins’ scientific footprint in New South Wales.
The design prioritised flexibility and lean operational flow, enabling fast reconfiguration of spaces to meet evolving analytical and regulatory needs.
Major interventions included seismic structural upgrades, a new façade and roof, and the full integration of technical M&E infrastructure. The result is a high-capacity, high-performance testing facility that significantly expands Eurofins’ scientific footprint in New South Wales.


Inuti is the trusted workspace partner for tenants and landlords in the science and tech sector.
Contact
one of our offices

Inuti is the trusted workspace partner for tenants and landlords in the science and tech sector.
Contact
one of our offices

Inuti is the trusted workspace partner for tenants and landlords in the science and tech sector.
Contact one
of our offices

First-Step by journey
CAMBRIDGE, GB
First-Step by journey is a 18,000 sq ft multi-tenant life sciences building in central Cambridge, transformed by Inuti into a fully fitted CL2 laboratory hub designed specifically for start-ups and scaling science and tech companies.

First-Step by journey
CAMBRIDGE, GB
First-Step by journey is a 18,000 sq ft multi-tenant life sciences building in central Cambridge, transformed by Inuti into a fully fitted CL2 laboratory hub designed specifically for start-ups and scaling science and tech companies.

First-Step by journey
CAMBRIDGE, GB
First-Step by journey is a 18,000 sq ft multi-tenant life sciences building in central Cambridge, transformed by Inuti into a fully fitted CL2 laboratory hub designed specifically for start-ups and scaling science and tech companies.

Puraffinity
LONDON, GB
Relocating the headquarters of a world leading water purification innovator in White City, London. Making space for a rapidly growing team and ever-evolving technical requirements.

Puraffinity
LONDON, GB
Relocating the headquarters of a world leading water purification innovator in White City, London. Making space for a rapidly growing team and ever-evolving technical requirements.

Puraffinity
LONDON, GB
Relocating the headquarters of a world leading water purification innovator in White City, London. Making space for a rapidly growing team and ever-evolving technical requirements.